A super insulated oak framed warm roof for a client's self-build project, including a traditional oak porch and matching oak dining furniture.
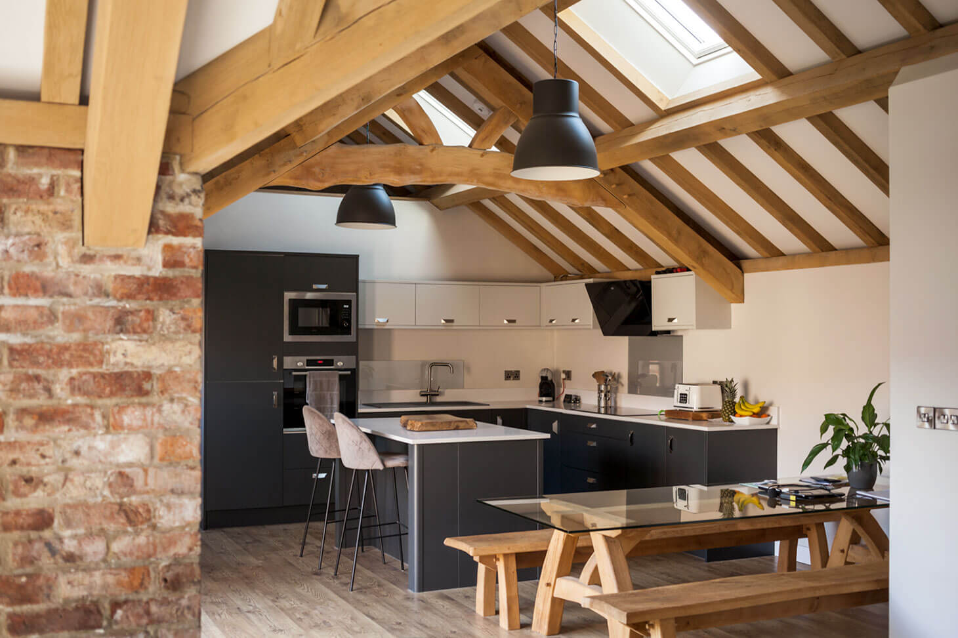
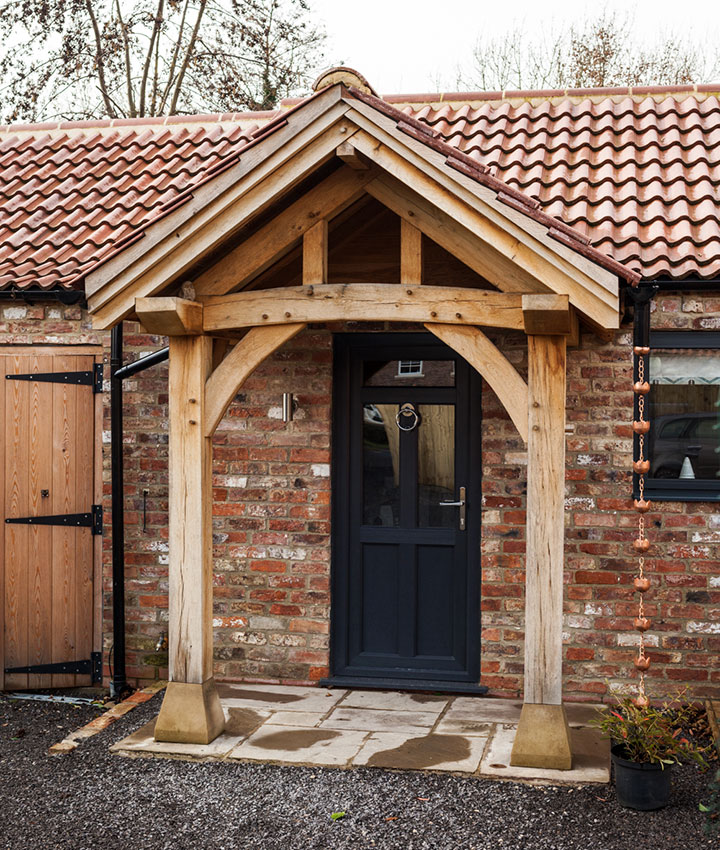
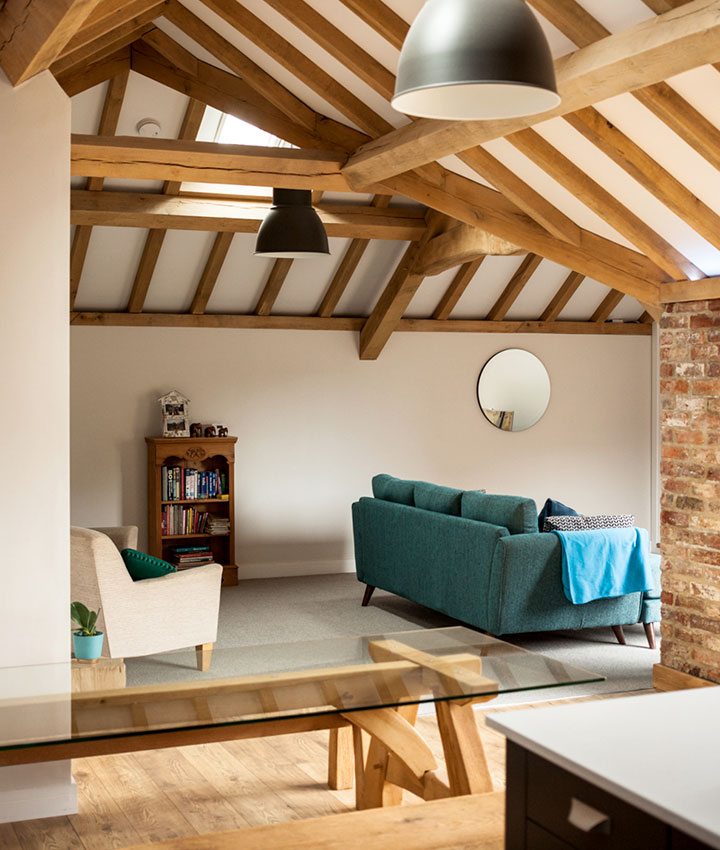
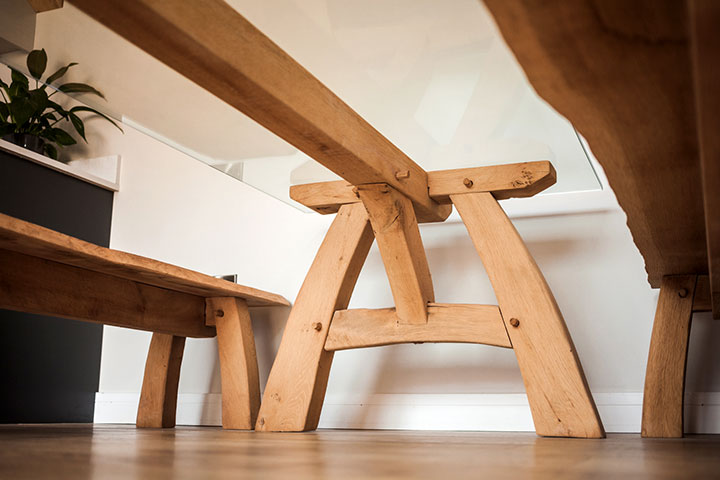
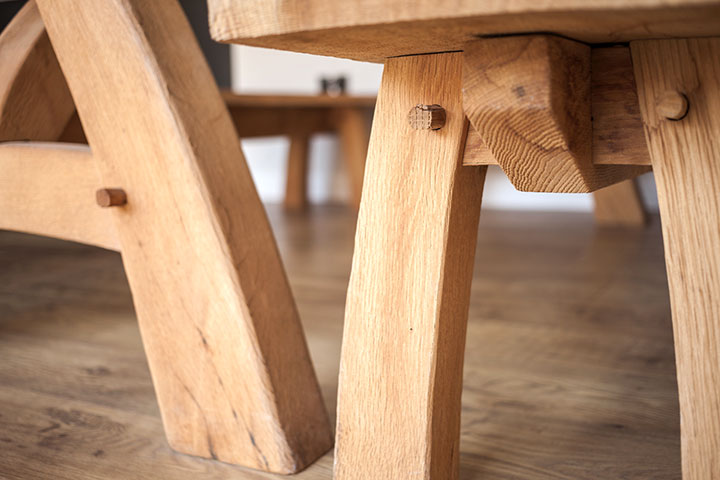
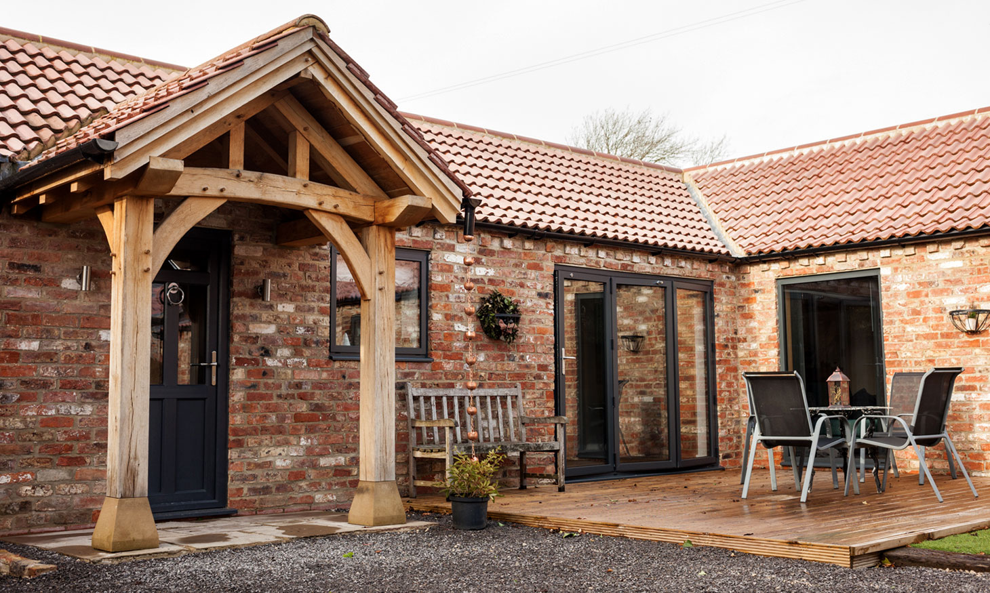
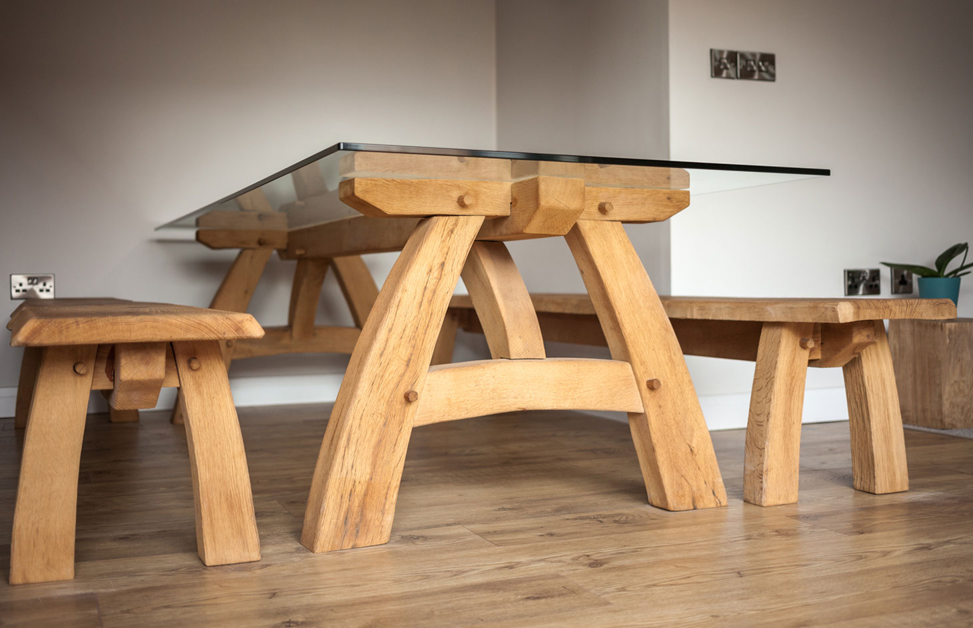
Near Thirsk, North Yorkshire
This was a client’s self-build project. He approached Parker Oak having bought a house to split into two separate dwellings with the intention of selling one. We were commissioned to build a super insulated traditional oak framed roof, initially for one of the two dwellings, but as he was so pleased with the result, we ended up putting one on the second house too. On completion, he loved them so much, he decided to keep both houses.
It’s a fully insulated warm roof. We put pre-painted fireproof boarding onto the top of the rafters, which meant there was no need to plaster or paint between those tricky rafters, something this client in particular was happy about, as he had enough work on already!
We then clad it in 130mm Kingspan, which provides a higher thermal value than the current building regulations require. Then after counter battening - voila - it was ready for the roofer to tile.
The exposed valley makes the whole building feel special. And the detail in the joints, whilst very time consuming to make, creates a real timeless masterpiece.
In keeping with the oak framed roof, an inviting traditional oak porch was added to the main entrance.
Mixed with the slick modern kitchen that our client installed, the oak roof and particularly the bespoke traditional cruck framed dining table with contemporary glass top, that we also designed and made, really stand out and complement each other. A true marriage of old and new!