This octagonal oak structure at RHS Harlow Carr has been designed as a unique and inspirational education space for visiting school children.
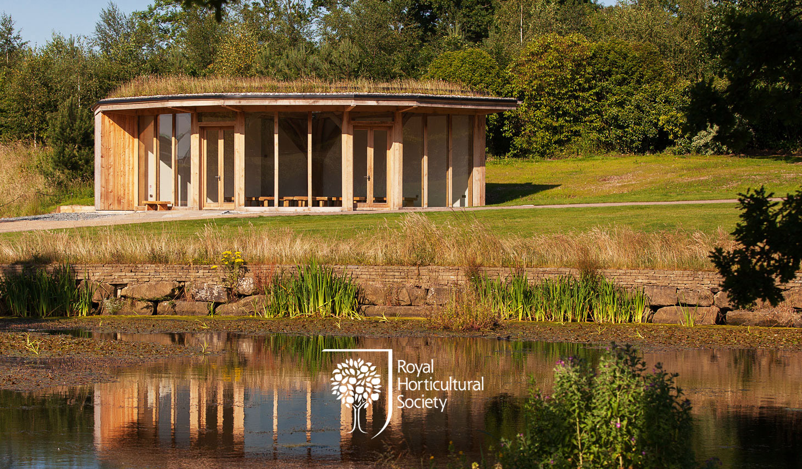
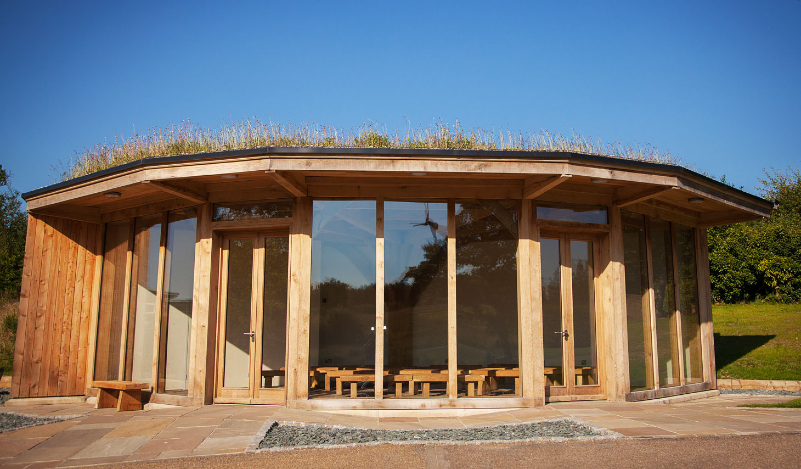
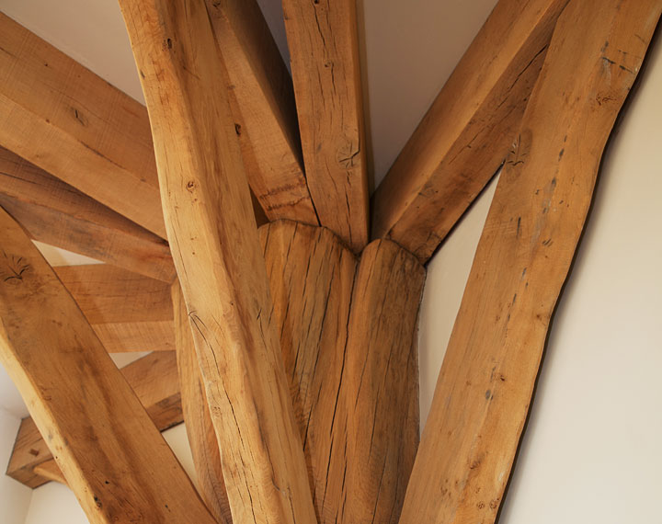
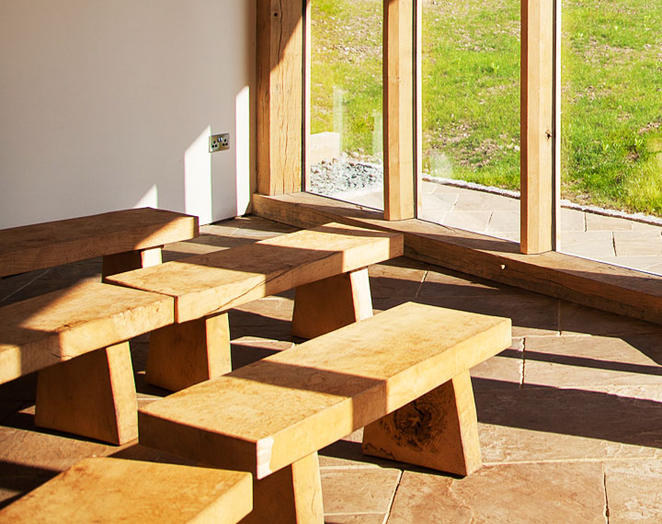
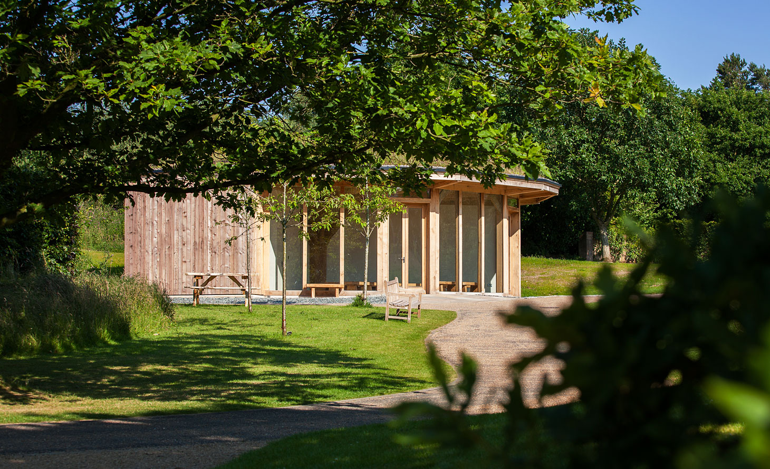
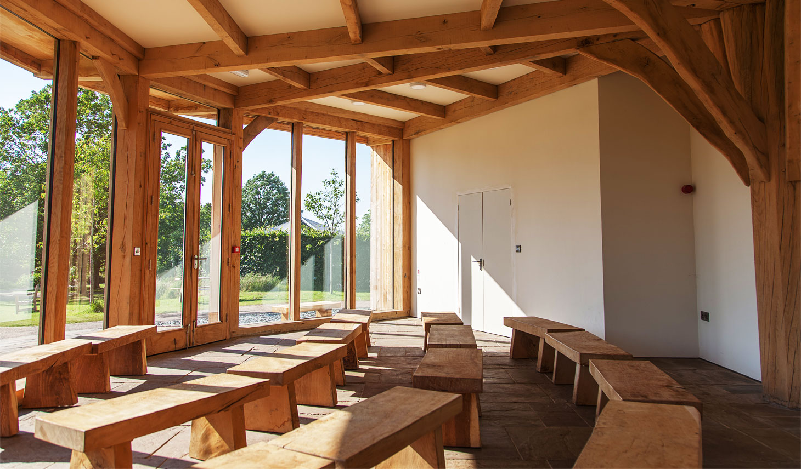
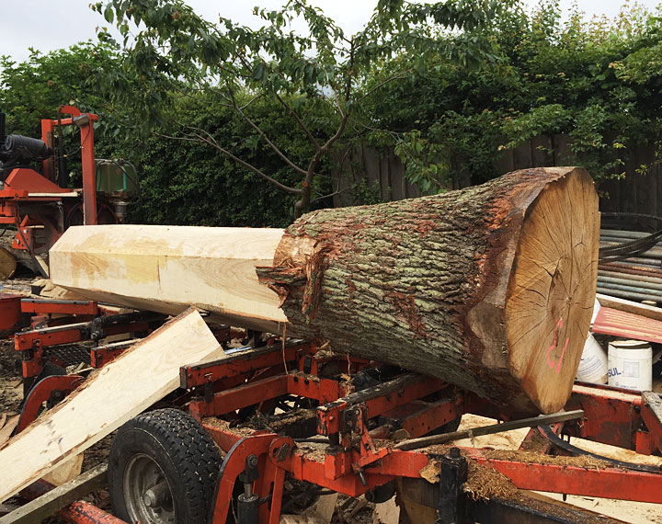
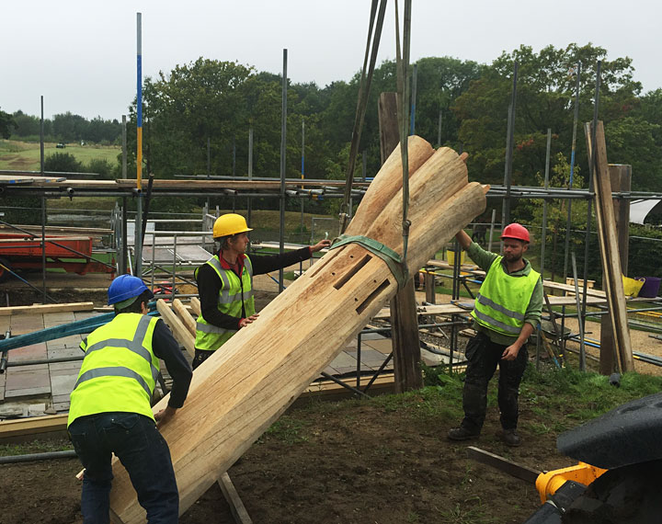
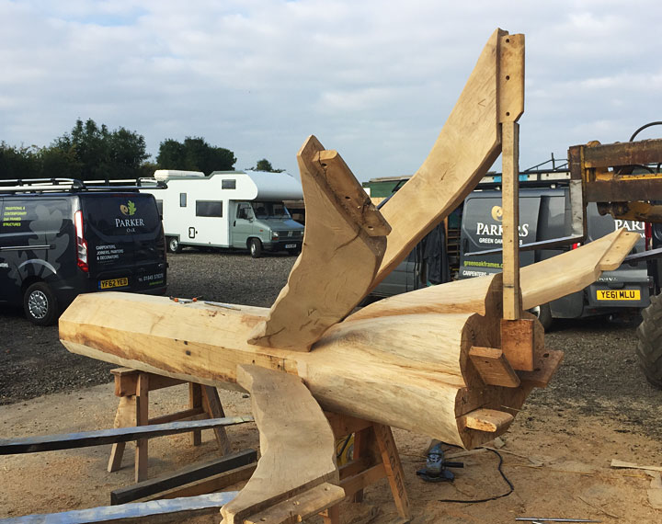
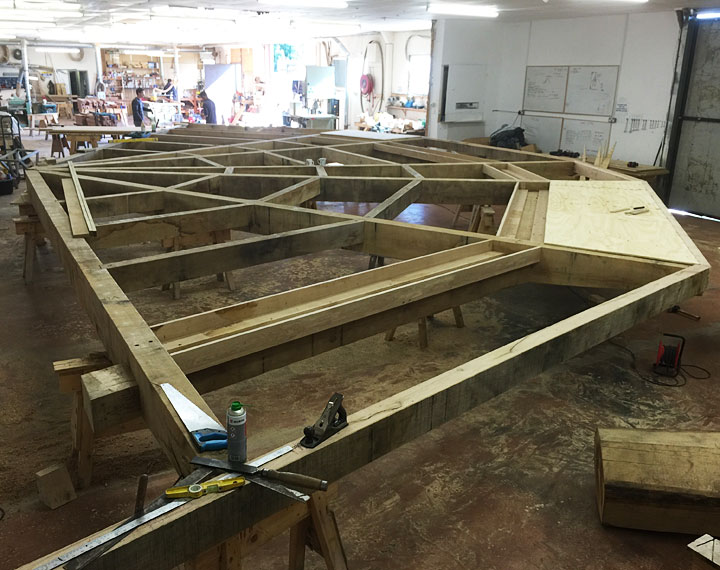
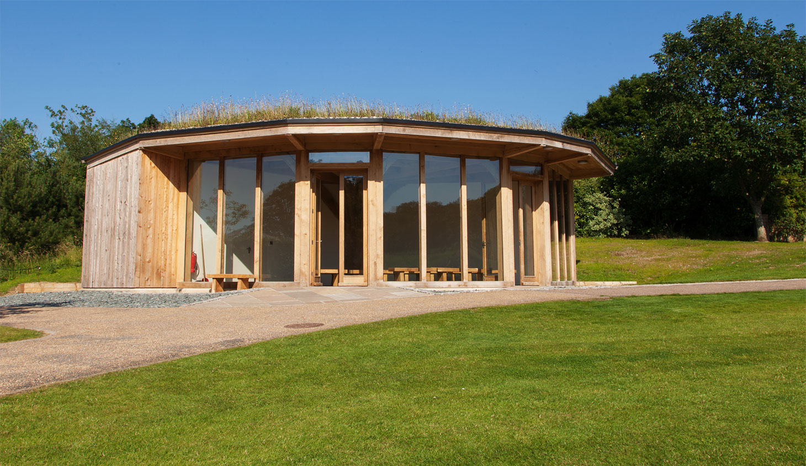
Harrogate
The Lodge Building at RHS’s Harlow Carr Gardens in Harrogate is a partially octagonal building which has been designed as a unique and inspirational meeting and educational space for children during school outings.
Because of this unique and potentially challenging brief, and their time served craftsmanship working with green oak, Parker Oak was appointed to bring this eco-friendly concept to life.
We designed a traditional mortise and tenon jointed green oak frame to form the aesthetic focal point of the building, which shows off its beautiful internal exposed structure. High levels of insulation and top quality double glazing, together with the south facing orientation, means that very little or no heating is required.
The Oak and Larch timber was sourced from Harlow Carr’s very own woodland. We milled the Oak ourselves for the majority of the structure, and we milled the Larch to form the vertical boarding for the external walls. We think this gives the building an interesting story of the process of its construction with locally sourced timber from within the estate.
The roof has a modern membrane covering with a self-insulating living sedum roof, grown and planted by Harlow Carr themselves.
"We are very proud to have been asked to contribute to this unique and special space within such an attractive natural environment."