Award winning stylish and contemporary two storey oak framed house extension using traditional craftsmanship and materials.
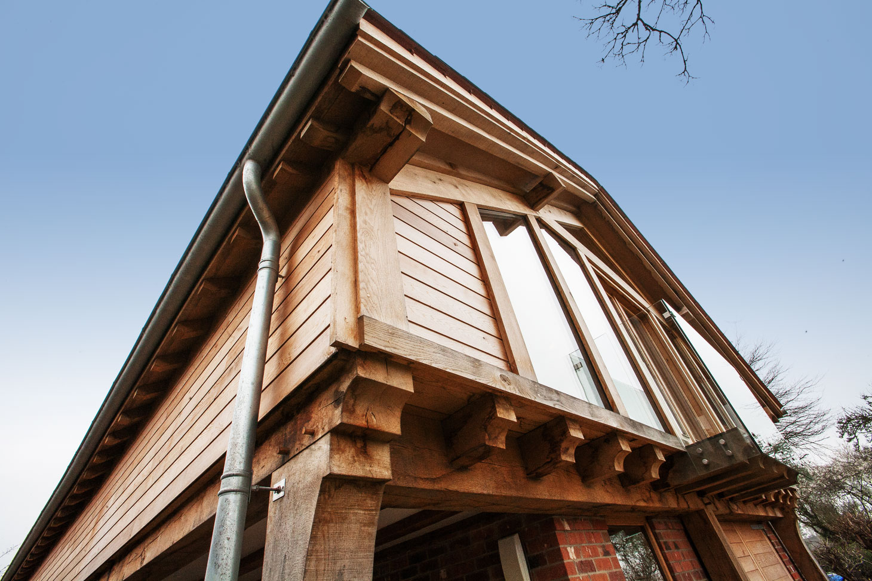
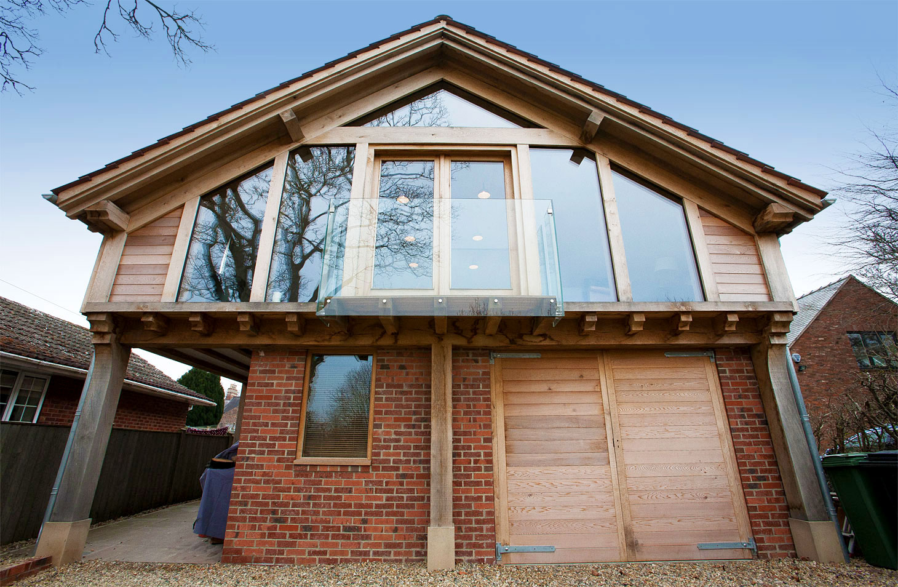
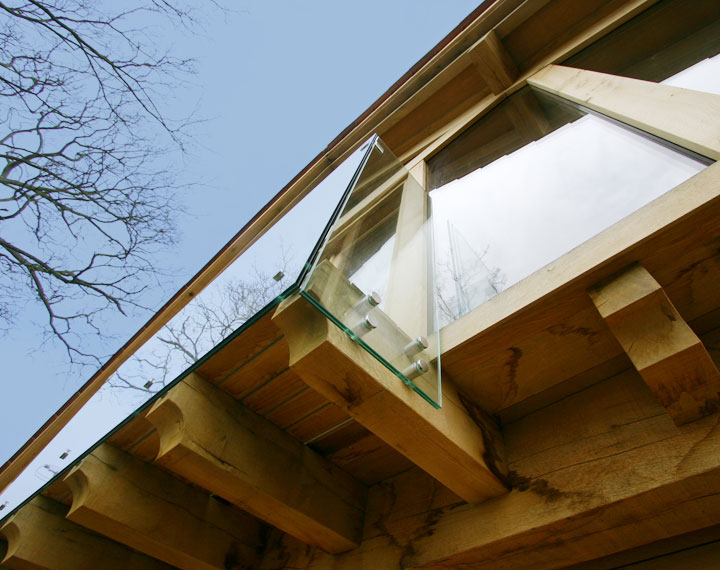
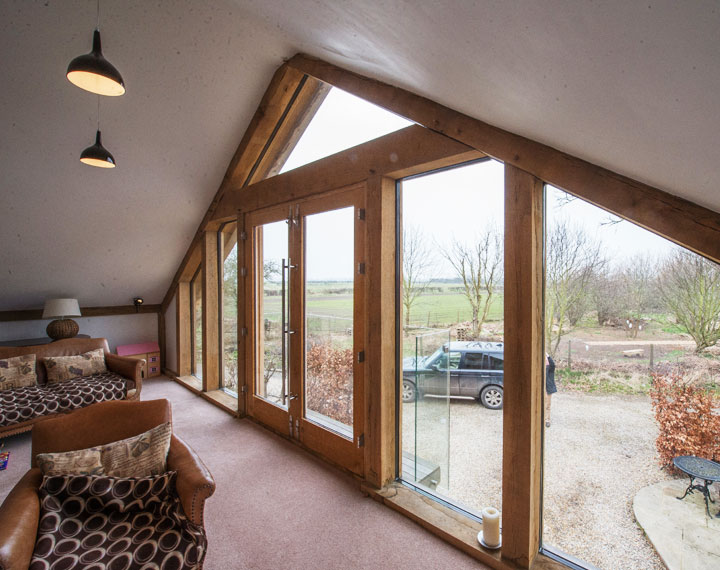
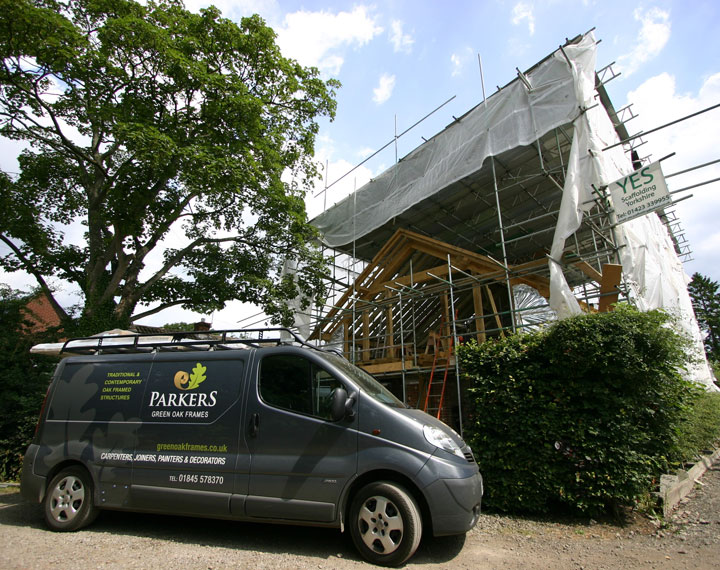
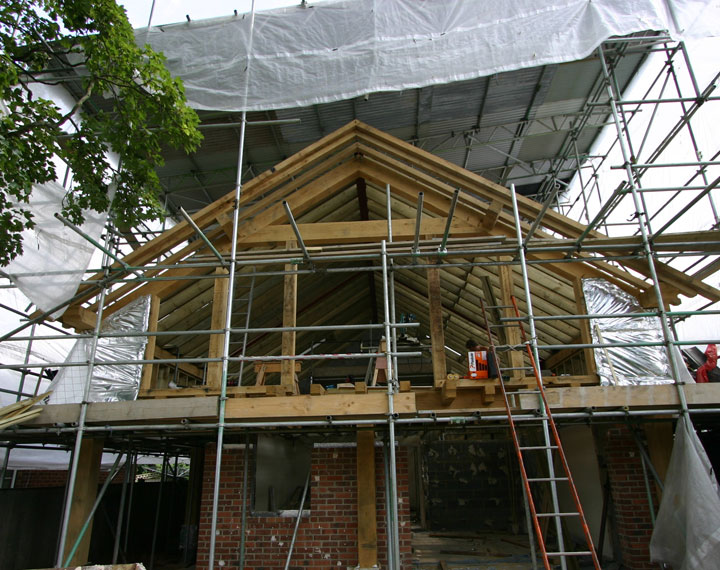
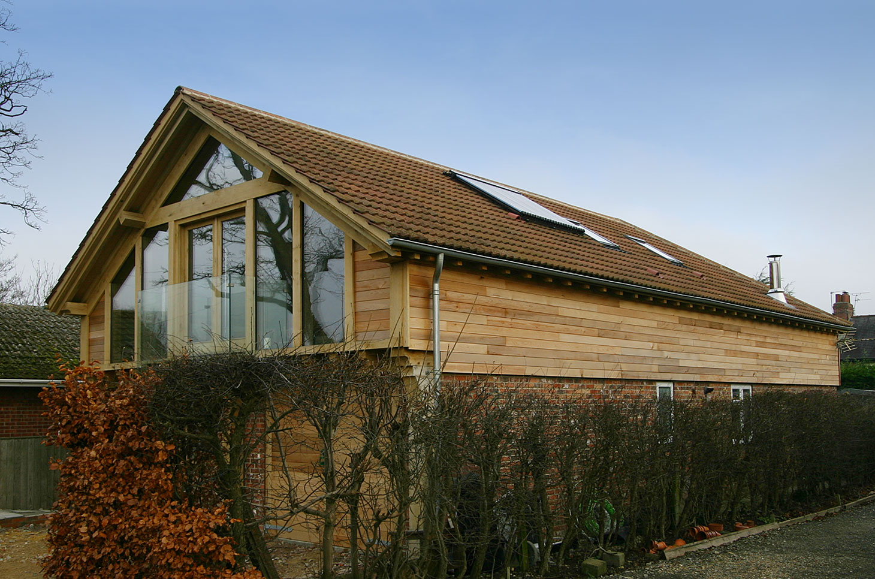
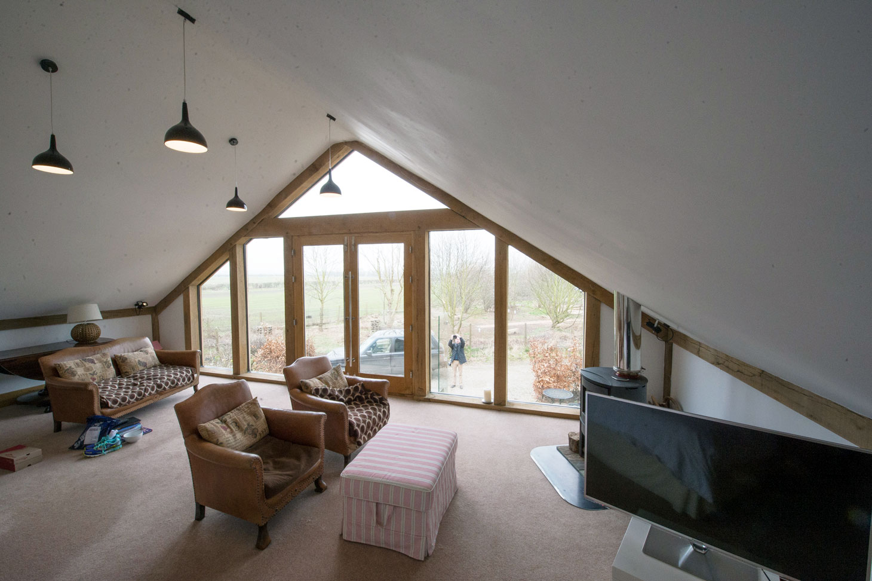
York
When we first made contact with the homeowner, he proposed to raise the walls of his bungalow and fit a new roof structure creating another floor and doubling the living area. Instead of using traditional blocks and mortar, we designed an oak frame structure to sit upon the existing house walls. This type of construction could be built entirely off site, assembled quicker, and using some clever internal steel work, give a large uninterrupted span to the internal rooms, with no need for purlins or trusses, perfect for a contemporary interior, which the client wanted to achieve. We designed into the structure a large gable oak frame, triple glazed with french doors onto a Juliet balcony.
This design created a stylish and modern new space using traditional methods and materials, and the outcome is an exciting concept house.
The project was nominated for the York Design Awards 2014, winning the category for New Build: Residential Award. We are extremely proud to now have two awards from the prestigious York Design Awards.